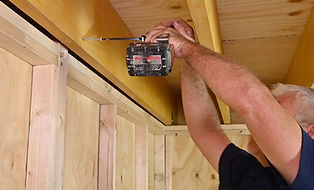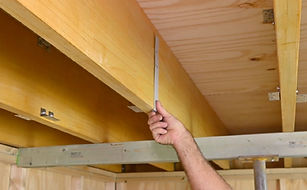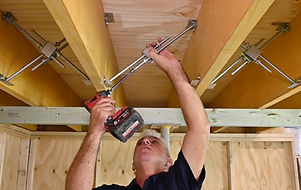top of page
Installation Guide
Check out how easy FloorLock™ is to install.
The adjustable FloorLock brace was designed to be simple and effective for both Building Contractors and DIY Home Renovators.
Quick Summary of the 6 Installation Steps

STEP 1: Apply temporary support to level the floor

STEP 2: Secure the end joist to the wall

STEP 3: Use template to set out the mounting brackets

STEP 4: Fix mounting brackets to joists

STEP 5: Postition AFB inside mounting brackets

STEP 6: Tension the AFB in the sequence shown below, from the outside joists to the centre joist
Widget Didn’t Load
Check your internet and refresh this page.
If that doesn’t work, contact us.

bottom of page
